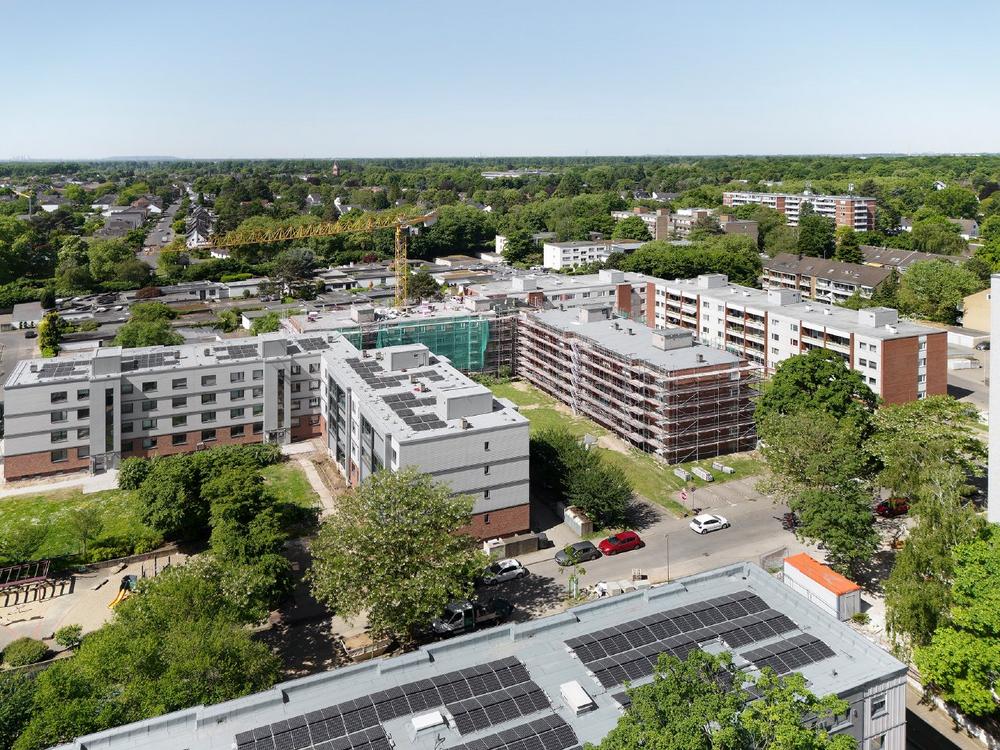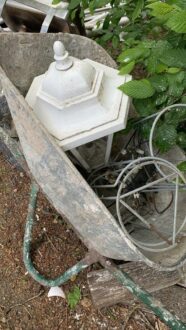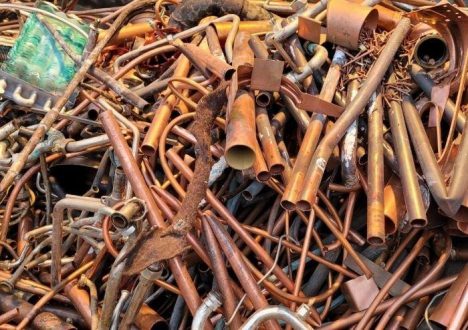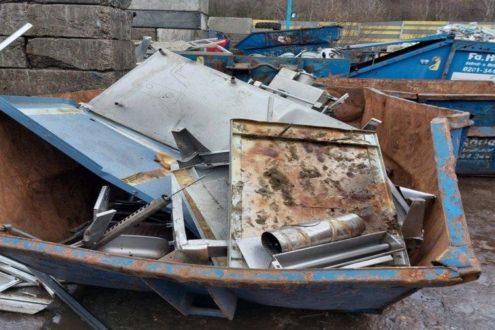
A model project for the future
Düsseldorf-based Rheinwohnungsbau GmbH is pursuing the ambitious goal of reducing the carbon footprint of its existing residential buildings to 16.3 kg/m2 by 2030 and 6 kg/m2 by 2050. In recent years, the company has upgraded the energy efficiency of 30% of its over 6000 apartments. In order to increase its renovation rate from the current figure of around 2% to over 3%, Rheinwohnungsbau is now trialling serial renovation on a large scale.
Pre-fabricated façade units in a timber frame construction method
In the Corelli Quarter in Düsseldorf-Urdenbach, 16 buildings originally constructed in 1974 will be fully modernised by the end of this year. The 140 apartments feature between two and four rooms with a floor space of between 61 and 111 square metres. Their previous energy consumption was around 90 kWh/m²a, which corresponds to a “C” energy rating. The aim is to achieve the KfW55 Efficiency House standard and reduce the primary energy requirement to approx. 18 kWh/m²a.
As part of the renovation, the external walls are being reinforced with pre-fabricated façade units using a timber frame construction method. These have already been fully thermally insulated, triple glazed, and fitted with window sills and sun shading. Thanks to the high level of pre-fabrication, the main contractor is able to upgrade over 2000 square metres of façade in around six weeks. The roofs are also being insulated, photovoltaic systems are being installed and the building services and lifts are being refurbished.
The loggias: From problem to added value
The apartments in the Corelli Quarter all have a loggia – a covered balcony that is integrated into the building floor plan. These loggias pose a challenge for serial renovations because, unlike the external walls, they cannot be reinforced with pre-fabricated units. However, it was not possible to renovate the loggias in the conventional way either. “The state subsidy programme for serial renovation stipulates that at least 80% of the non-thermally broken façade must be renovated in series using pre-fabricated units,” explains Jessica Böshagen, Technical Project Manager at Rheinwohnungsbau GmbH.
Living space with balcony function for year-round use
The solution was to use curtain wall façade units made of aluminium fitted with folding sliding windows, all from Schüco. They are prefabricated to exact specifications by the contractor Metallbau Helmut Pasternak GmbH & Co. KG, therefore ensuring the project’s eligibility for serial renovation funding. They form the new thermal envelope of the building in the area of the loggias.
In the spandrel area, the units consist of fixed glazing and, in the top area, of folding sliding windows. By using triple insulating glass with a Ug value of 0.5 W/m2K, a Uw value of 0.9 W/m2K can be achieved – outstanding thermal insulation, which transforms the former loggia into a pleasant living space that can be used all year round. By folding the window units and sliding them to one side, the space opens up across almost the entire width and can be used like a balcony, as before.
A smooth construction process
Installation of the façade units in the area of the loggias ran very smoothly. First of all, the spandrel cladding was removed and the balcony floors were renovated. The units, which were manufactured
according to 3D measurements, were fitted with steel brackets for fixing by the metal fabricator at the factory. These were structurally calculated and bear the load of the units suspended in front of the wall. After installation, all of the attachments were insulated, with no thermal bridging, and clad with aluminium sheets or reinforced fibre cement panels. The units are fitted with vertical sun shading made from a textile fabric that can be controlled electrically, which provides the residents with both convenience and comfort. How the sunlight enters the building can be individually controlled, thereby preventing rooms from overheating.
Successful first building section
The first building section in the Corelli Quarter with 32 apartments has now been completed. Jessica Böshagen reflects positively on the project: “The disruption caused to the tenants by this project has been far less than it would have been with a conventional renovation. The solution for the loggias is technically sophisticated and ensures that the project is eligible for funding. It is not only aesthetically pleasing, but also increases the usable living space all year round and improves comfort levels for the residents.”
A seemingly problematic area has been transformed into added value for all involved, which is one of the main reasons why the project manager is confident that the serial renovation model can be applied to other buildings in Rheinwohnungsbau’s portfolio.
Project details
Project: Serial renovation of the “Corelli Quarter” in Düsseldorf-Urdenbach
Client: Rheinwohnungsbau, Düsseldorf
Total scope: 140 apartments in 16 buildings
Year of construction: 1974
Completion: Expected by the end of 2026
Funding: KfW 55 and serial renovation bonus
End energy requirement before: 84 kWh/m2a
Primary energy requirement after: 18 kWh/m2a
Schüco fabricator: Helmut Pasternak GmbH & Co. KG, Hilden
Schüco systems used
ASS 80 FD.HI folding sliding system with system spandrel and translucent, safety barrier glazing.
Schüco folding sliding systems for loggia glazing are available in a range of versions right through to the top Schüco AS FD 90 HI model. They can also be equipped with photovoltaic spandrels, sun shading or ventilation systems. With the Low Carbon and Ultra Low Carbon aluminium options, the carbon footprint of a project can be significantly reduced.
System solutions for windows, doors and façades
Based in Bielefeld, the Schüco Group develops and sells system solutions for the building envelope made from aluminium, steel and PVC-U. The product range includes window, door, façade, ventilation, security and sun shading systems as well as smart and networked solutions for residential and commercial projects. Schüco also offers consultation and digital solutions for all phases of a building project – from the initial idea, design, fabrication and installation all the way through to the after-sales service including maintenance and servicing. Fabrication machinery and excellent customer service complement the product range. As a leading company in the construction industry, Schüco is committed to being a pioneer in holistic sustainability and using its products and services to make an active contribution towards achieving climate neutrality and a circular economy in the building trade. Founded in 1951, Schüco is now active in more than 80 countries and achieved a turnover of 2.05 billion euros in 2024 with 6850 employees. For more information, visit www.schueco.com
SCHÜCO International KG
Karolinenstraße 1-15
33609 Bielefeld
Telefon: +49 (521) 78-30
Telefax: +49 (521) 7834-51
http://www.schueco.de
Pressereferentin
Telefon: +49 (521) 783-6307
Fax: +49 (521) 783-9506307
E-Mail: uminartz@schueco.com
![]()




