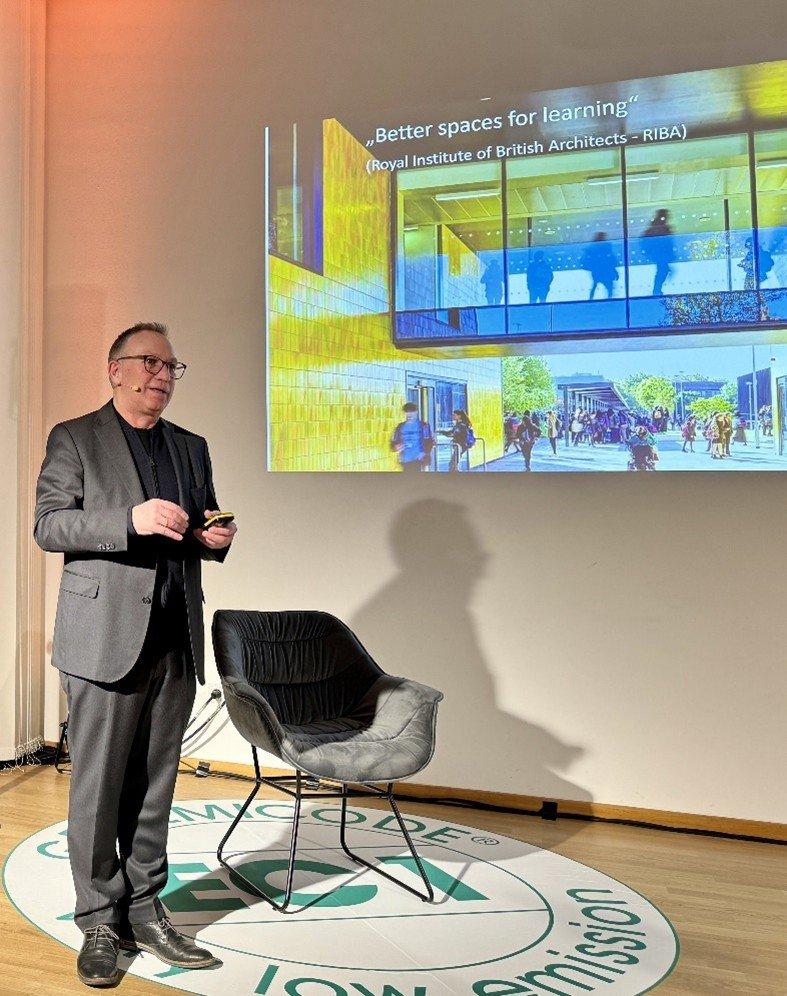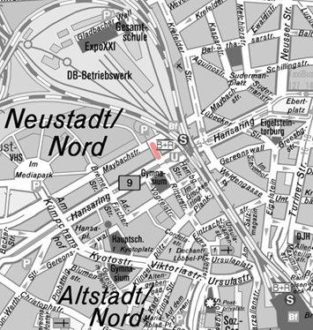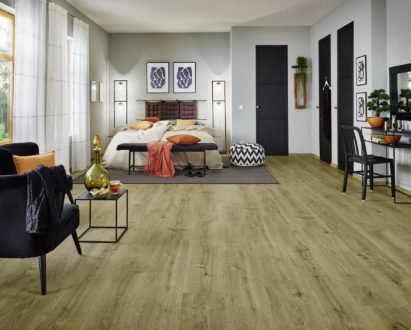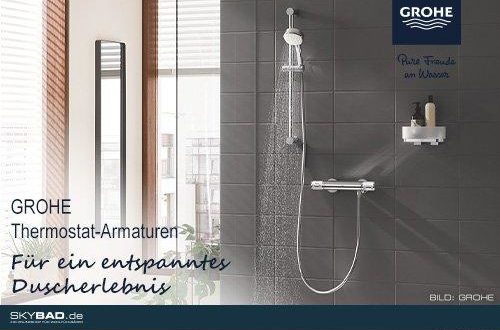
New simplicity for a healthy room climate
"95 percent of buildings do not work as planned. Nevertheless, the industry ploughs on like a tanker: Stupid glass buildings are built everywhere." Prof. Auer is not sparing in his criticism of current building practices. "The architecture we build is too complicated. We need to build more simply." Auer points out that the German Buildings Energy Act (GEG) in its current version places too much emphasis on precalculated energy demands. Studies have shown, however, that buildings of the worst energy efficiency class G perform significantly better than buildings of the best efficiency class A in terms of real energy consumption in relation to the calculated energy demand ("performance gap"). Instead of focusing on energy efficiency values that are unattainable in practice, Auer advises a more holistic approach. "We also need to talk about gray energy and consider the entire life cycle of a building." So-called gray energy is the amount of energy required for the manufacture, transportation, storage, sale and disposal of building products.
Auer does not stop at criticism, but actively seeks answers to the question how clever, carefully planned construction can contribute to climate neutrality. He advocates reducing the complexity of construction "with respect to form, choice of materials and technology". In many cases, the technical effort involved is totally disproportionate to the energy savings achieved. He refers to the research cluster "Einfach bauen – Building Simply" initiated by TUM, the Technical University of Munich, in which he collaborates with his colleague Prof. Florian Nagler. As part of the project, three research houses were built in the Bavarian town of Bad Aibling using three different construction materials: brick (masonry), wood and lightweight concrete. The buildings were deliberately designed to meet the minimum energy requirements of the GEG (Efficiency House 100).
During the monitoring process, various measurements were carried out. They showed that the low-tech buildings – regardless of their construction method – worked well if certain aspects were taken into account. Among others, these include single-layer wall and ceiling constructions, sufficient storage mass to compensate for hot and cold spells, as well as consistent separation of the building from its technical systems. For Auer, "appropriately dimensioned window areas and room heights" are also factors of crucial importance. Based on almost 3,000 simulations, Auer and his team determined that high-ceilinged rooms with tall, narrow windows allow more light to enter the deeper parts of the room. This type of construction requires less facade area in relation to the floor space, which is beneficial for the indoor climate both in winter and in summer.
Thanks to a window proportion of less than 20 percent on the facade, there is no need for solar shading, which usually constitutes a classic thermal bridge and should therefore be avoided. Nevertheless, good daylighting is achieved. Instead of installing a floating screed for accommodating underfloor heating and other utilities, the plumbing and electrical lines are surface-mounted, i.e. visibly installed on the plaster. The monitoring results of the three houses are more than satisfactory for everyone involved: "Five out of six apartments consumed less energy than predicted," Auer points out. The test houses show that low-tech building is possible and a good solution for achieving CO2-neutral construction when taking the "gray energy" into account.
Low-emission indoor air is also of key importance for Auer. Many buildings have alarming concentrations of VOCs (volatile organic compounds), which are considered as harmful to human health. Auer sees healthy indoor air as a major planning responsibility. By using low-emission building products, for example those carrying the EMICODE® label, the VOC concentrations can be significantly reduced. This positive effect is enhanced, for instance, through open room structures.
Is the new simplicity practiced in the three test buildings the ideal way to achieve climate-neutral construction? Auer sees economic constraints standing in the way. Thick walls, as in the model houses, entail the loss of valuable floor space. And higher ceilings can result in the loss of a full storey. In view of the high property prices, especially in cities, this approach tends to be rather uneconomical for building contractors. The model is therefore most likely to be realized in rural areas.
In addition to the concept of "Building Simply", Auer suggests re-thinking the notion of comfort in line with Daniel A. Barber, professor of architecture, and his essay "After Comfort". Downgrading is the name of the game – not only technically, but also in terms of comfort. "It is a common misconception that air-conditioning leads to fewer complaints, only to different ones," he explains. Auer advises to embrace the idea of a "healthy discomfort", a healthy renunciation of comfort. Regular "discomfort", for example taking the stairs instead of the elevator, can have a health-promoting effect, such as winter swimming in cold water. "We need to get away from this omnipresent, year-round comfort and work more seasonally."
Box 1: Prof. Thomas Auer
Prof. Thomas Auer, born in 1965, holds the Chair of Building Technology and Climate Responsive Design at the Technical University of Munich (TUM). He researches and teaches on issues of holistic building optimization while taking the future development of the EU’s sustainability goals into account. With simulations and measurements, Prof. Auer was involved in the planning, construction and operation of the Manitoba Hydro Place located in Winnipeg, Canada. Due to its multi-layered facade structure and innovative energy and ventilation concept, this building project caused a sensation among experts (design: KPMB Architects, Toronto).
Box 2: The EMICODE® label
The EMICODE® label is awarded by the GEV, the German Association for the Control of Emissions in Products for Flooring Installation, Adhesives and Building Materials. Only products that guarantee minimum indoor emissions receive the EMICODE® certificate. Building products with the EMICODE® quality seal are available for a wide range of different trades. They are tested for VOC emissions by independent laboratories in special test chambers. To ensure permanent compliance with the predefined limit values, the initial test is followed by regular spot checks carried out by independent experts and testing institutes without prior notification.
EMICODE® | GEV – Gemeinschaft Emissionskontrollierte Verlegewerkstoffe
Fischerstraße 2
40477 Düsseldorf
Telefon: +49 211 843 449 03
http://www.emicode.com/
Öffentlichkeitsarbeit / Public Relations
Telefon: +49 (211) 843449 – 03
E-Mail: stefanie.koenig@emicode.com
![]()




